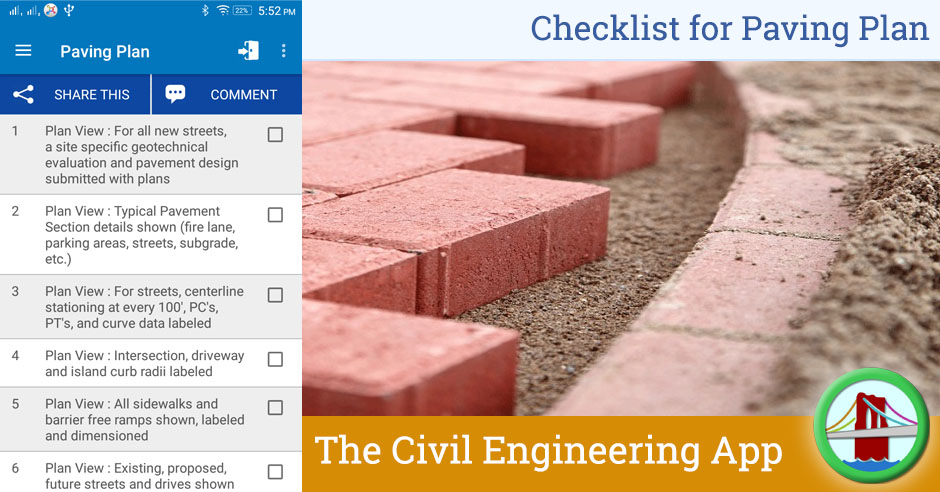This checklist for Paving Plan Drawing lists out all information that must be included in this drawing so that proper quality work can be carried out as per applicable standards.
| Sr | Check Item | Done |
| 1 | Plan View : For all new streets, a site specific geotechnical evaluation and pavement design submitted with plans | |
| 2 | Plan View : Typical Pavement Section details shown (fire lane, parking areas, streets, subgrade, etc.) | |
| 3 | Plan View : For streets, centerline stationing at every 100′, PC’s, PT’s, and curve data labeled | |
| 4 | Plan View : Intersection, driveway and island curb radii labeled | |
| 5 | Plan View : All sidewalks and barrier free ramps shown, labeled and dimensioned | |
| 6 | Plan View : Existing, proposed, future streets and drives shown and labeled | |
| 7 | Plan View : Right-of-way corner clips and sight visibility easements provided | |
| 8 | Plan View : Storm inlets identified with paving stations and top of curb elevations at center of inlet. | |
| 9 | Plan View : Drainage clarified by flow arrows at crests, sags, ridges, intersections, and valley gutters | |
| 10 | Plan View : Show driveway locations for all lots adjacent to storm inlets | |
| 11 | Plan View : Guardrail required when slopes exceeding 3:1, walls, or other obstructions are within 30′ of roadways or driveways. | |
| 12 | Plan View : Typical section is provided for each roadway type to be constructed. | |
| 13 | Profile View : Existing ground line for left, right, and center of right-of-way shown | |
| 14 | Profile View : Proposed top of curb line shown for all public streets, proposed invert line shown for all alleys | |
| 15 | Profile View : Show right and left top of curbs at intersections where split grade occurs | |
| 16 | Profile View : Top of curb/pavement elevations labeled at every 50 foot stations | |
| 17 | Profile View : Vertical Curve stationing and elevations including PVC, PVI, PVT, crest/sag location, curve length, algebraic grade difference, and | |
| 18 | Profile View : “K” values shown at a minimum | |
| 19 | Profile View : Street grades shown to the nearest 0.01′. Max and min grades per street design manual | |
| 20 | Profile View : Show “compacted fill” callout/note for all areas of fill |

