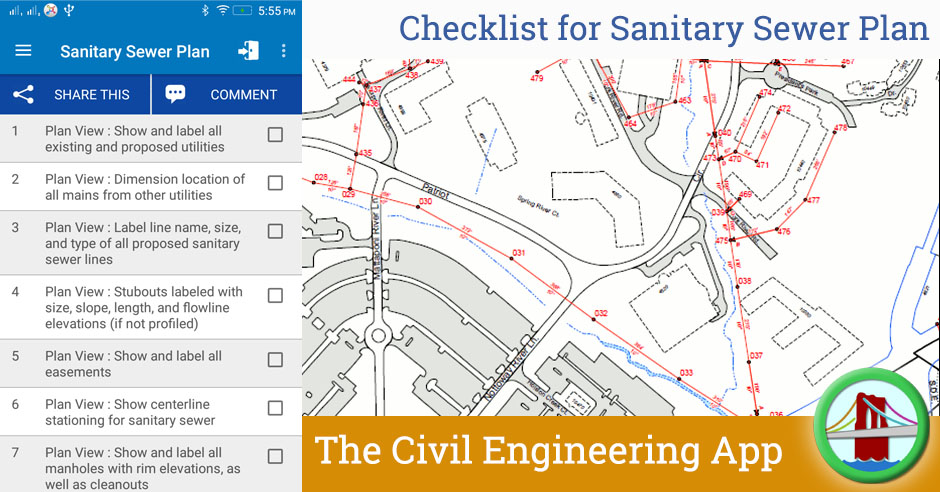This checklist ensures all necessary information is included in Sanitary Sewer Plan such as manhole elevations, line routing, line elevations, line numbering etc.
| Sr | Check Item | Done |
| 1 | Plan View : Show and label all existing and proposed utilities | |
| 2 | Plan View : Dimension location of all mains from other utilities | |
| 3 | Plan View : Label line name, size, and type of all proposed sanitary sewer lines | |
| 4 | Plan View : Stubouts labeled with size, slope, length, and flowline elevations (if not profiled) | |
| 5 | Plan View : Show and label all easements | |
| 6 | Plan View : Show centerline stationing for sanitary sewer | |
| 7 | Plan View : Show and label all manholes with rim elevations, as well as cleanouts | |
| 8 | Plan View : Indicate type and size of encasement where needed | |
| 9 | Plan View : Show flow direction arrows for sewer main | |
| 10 | Plan View : Topographic contours shown tPlan View : delineate sewer basins | |
| 11 | Profile View : Profile shown for all mains 8″ and larger, or where a potential conflict may arise | |
| 12 | Profile View : Existing and proposed ground line at centerline of pipe shown and labeled | |
| 13 | Profile View : Label station and flowline elevation information for all manholes, cleanouts, crossings, laterals | |
| 14 | Profile View : Label flowlines at every 50 foot station | |
| 15 | Profile View : Manhole inflow and outflow elevations tProfile View : be designed with a minimum of 0.1′ drop | |
| 16 | Profile View : Indicate the type and diameter for all manholes | |
| 17 | Profile View : Indicate length, type/class, slope and size of all sanitary sewer pipe between manholes | |
| 18 | Profile View : All utility crossings and parallel storm lines shown in profile | |
| 19 | Profile View : Indicate length, type and size of encasement as needed |

