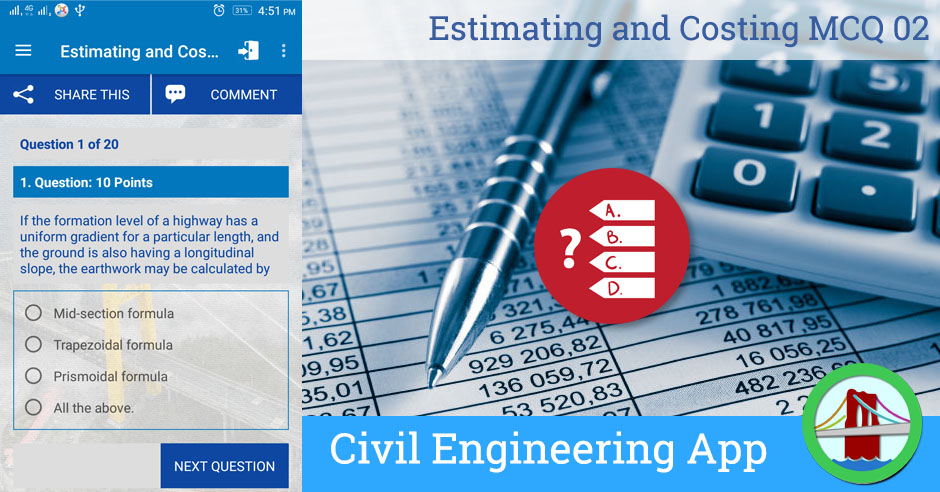Test your knowledge about Civil Engineering – Estimating and Costing by taking this Multi Choice Question (MCQ) quiz. Get your score and actual answers at the end of this quiz.
1. Pick up the excavation where measurements are made in square metres for payment.
Ordinary cuttings up to 1 m
surface dressing up to 15 cm depths
Surface excavation up to 30 cm depths
Both B and C
2. The expected out turn of 2.5 cm cement concrete floor per manson per day
2.5 sqm
5.0 sqm
7.5 sqm
10 sqm
3. A portion of an embankment having a uniform up-gradient 1 in 500 is circular with radius 1000 m of the centre line. It subtends 180? at the centre. If the height of the bank is 1 m at the lower end, and side slopes 2:1, the earth work involved.
26, 000 m3
26, 500 m3
27, 000 m3
27, 500 m3
4. The order of booking dimensions is
Length, breadth, height
Breadth, length, height
Height, breadth, length
None of these.
5. As per Indian Standard Specifications, the peak discharge for domestic purposes per capita per minute, is taken
1.80 litres for 5 to 10 users
1.20 litres for 15 users
1.35 for 20 users
All the above.
6. Pick up the item of work not included in the plinth area estimate
Courtyard area.
Room area
Verandah area
W.C. area
7. Pick up the correct statement from the following:
The bent up bars at a support resist the negative bending moment
The bent up bars at a support resist the sharing force
The bending of bars near supports is generally at 45?
All the above.
8. The brick work is measured in sq metre, in case of
Honey comb brick work
Brick flat soling
Half brick walls or the partition
All the above.
9. Brick walls are measured in sq. m if the thickness of the wall is
10 cm
15 cm
20 cm
None of these.
10.
In case of laying gullies, siphons, intercepting traps, the cost includes
Setting and laying
Bed concreting
Connection to drains
All of these.
11.
In long and short wall method of estimation, the length of long wall is the centre to centre distance between the walls and
breadth of the wall
half breadth of wall on each side
one fourth breadth of wall on each side
None of these.
12. The height of the sink of wash basin above floor level is kept
60 cm
70 cm
75 cm to 80 cm
80 cm
13. While preparing a detailed estimate
Dimension should be measured correct to 0.01 m
Area should be measured correct to 0.01 sqm
Volume should be measured correct to O.Olcum
All the above.
14. The concrete work for the following part of the building of specified thickness is measured in square metres
Root Slabs
Floors
D.P.C.
All of these.
15.
The expected out turn of cement concrete 1 : 2 : 4 per mason per day is
1.5 m3
2.5 m3
3.5 m3
5.0 m3
16. The plinth area of a building not includes
area of the walls at the floor level
area of stair cover
area of cantilevered porch.
lift and wall including landing
17.
For 12 mm thick cement plastering 1 : 6 on 100 sq.m new brick work, the quantity of cement required, is
0.200 m3
0.247 m3
0.274 m3
0.295 m3
18. The minimum width of a septic tank is taken
70 cm
75 cm
80 cm
90 cm
19. The item of the brick structure measured in sq.m, is
Reinforced brick work
Broken glass coping
Brick edging
Brick work in arches.
20. The item of steel work which is measured in sq.m, is
Collapsible gates
Rolling shutters
Steel doors
All the above.
Result
You have attempted 0 of 20 questions
Correct Answers : 0 of 20
Percentage Marks : 0%

